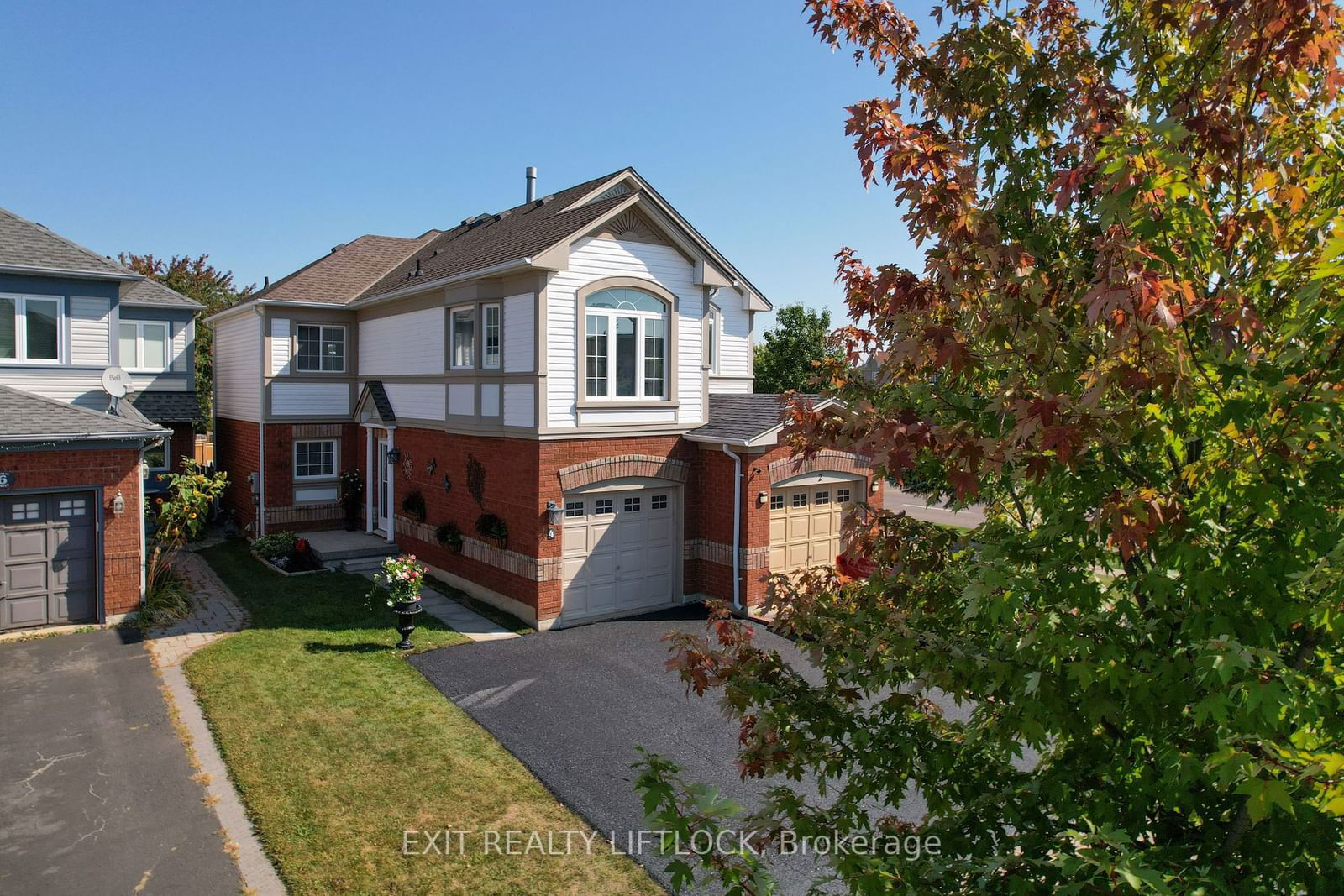$899,900
3-Bed
3-Bath
1100-1500 Sq. ft
Listed on 9/18/24
Listed by EXIT REALTY LIFTLOCK
Welcome to this beautifully updated home in the heart of South Georgetown! Ideally situated within walking distance to parks, schools, a shopping center with all the essentials - pharmacy, grocery store, and Tim Hortons - this community is perfect for families and first-time buyers alike. Commuting is a breeze with quick access to Highway 401, plus a short drive to the Toronto Premium Outlet Mall. Boasting 1359 sq ft of modern living space, the open-concept main floor features an updated kitchen, cozy dining area, and a living room with a gas fireplace with a walk-out that flows seamlessly to a fully fenced & landscaped backyard ideal for outdoor dining and entertaining on the stone patio. The second floor offers a spacious primary bedroom complete with a 4-pc ensuite and walk-in closet, along with two more generous bedrooms and a 4-pc family bath. The finished basement adds even more living space with a large rec room, perfect for a home office or play area, along with a laundry room and a cold cellar for added storage. With room for four vehicles, including three driveway spaces and a garage, this home truly has it all!
W9355176
Semi-Detached, 2-Storey
1100-1500
6+2
3
3
1
Attached
4
16-30
Central Air
Finished, Full
N
Brick, Vinyl Siding
Forced Air
Y
$4,141.69 (2024)
< .50 Acres
131.20x29.76 (Feet)
